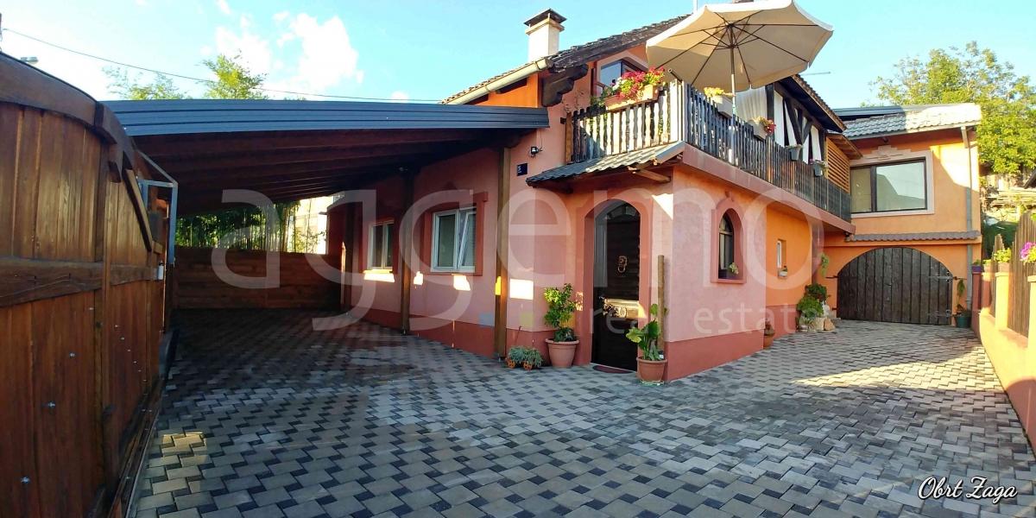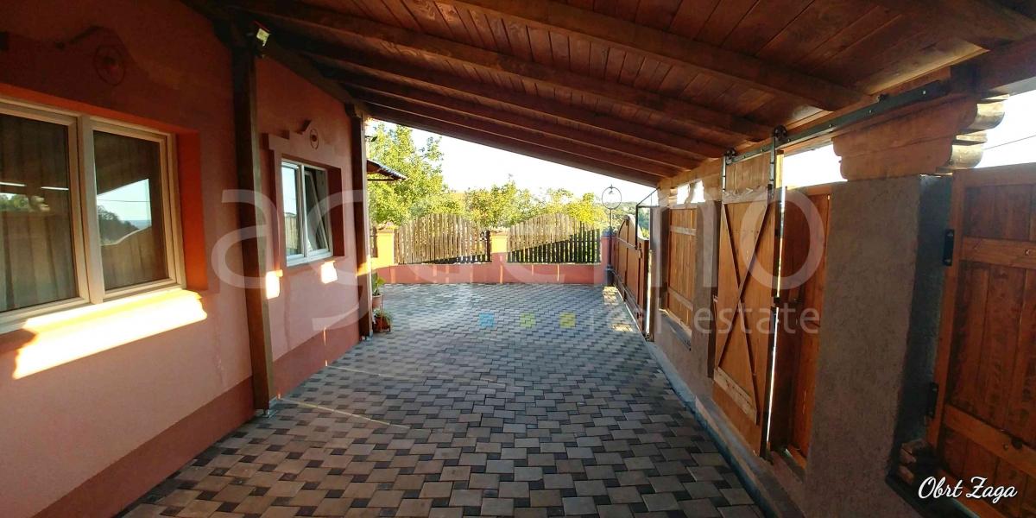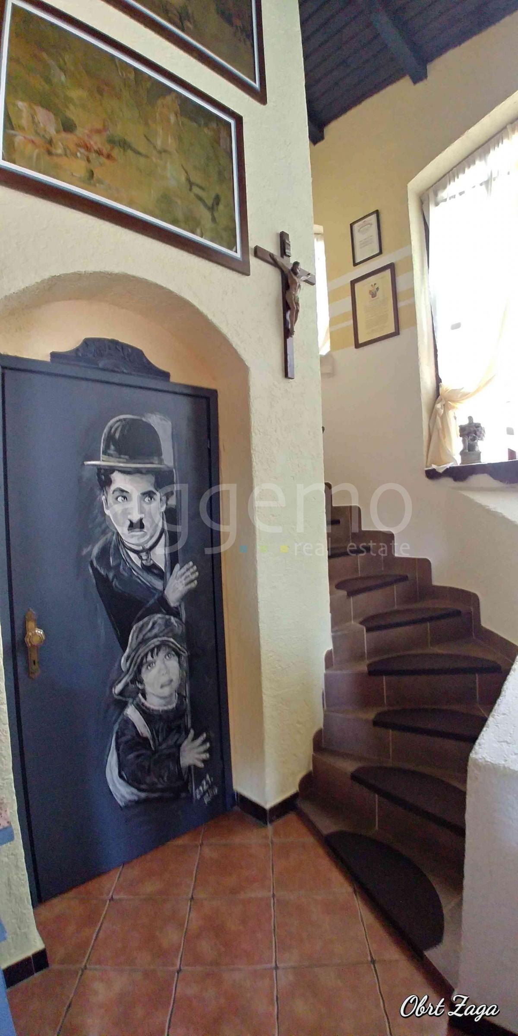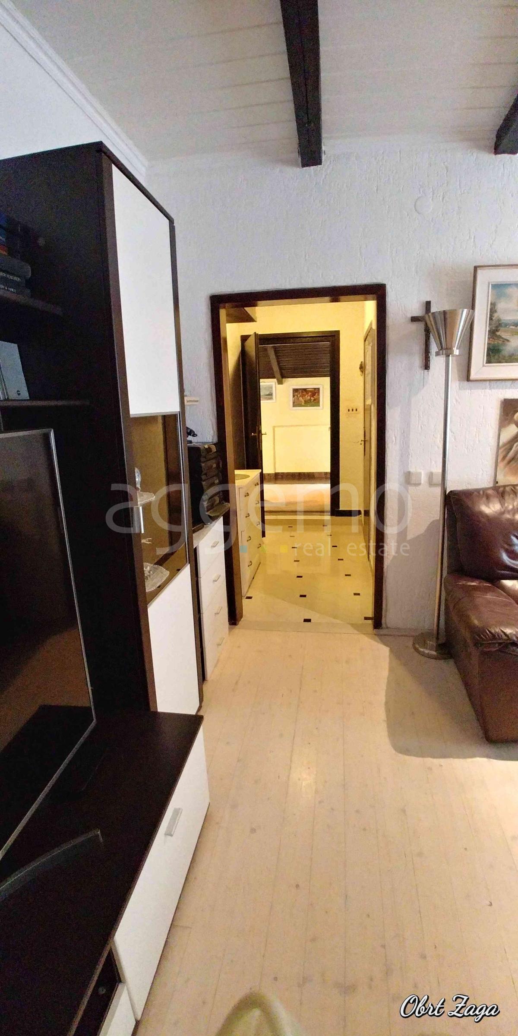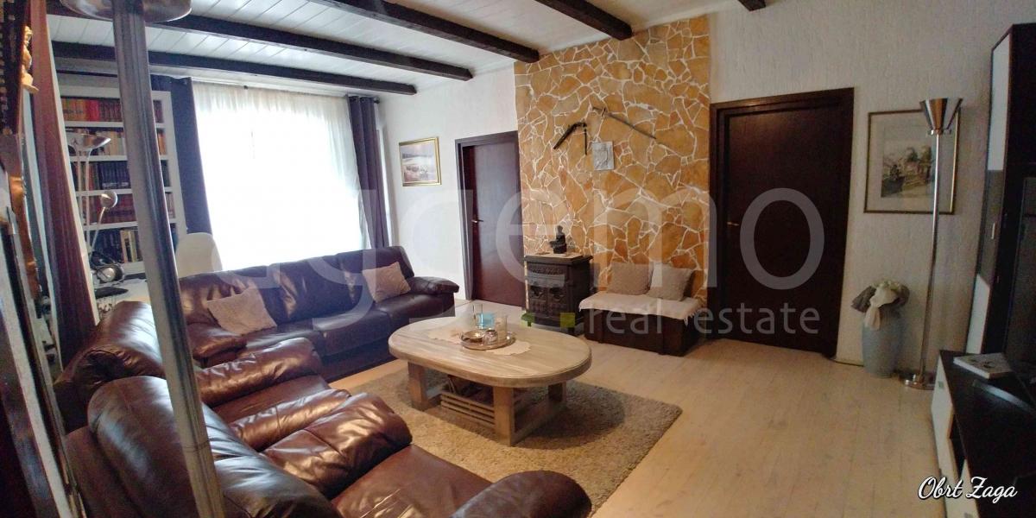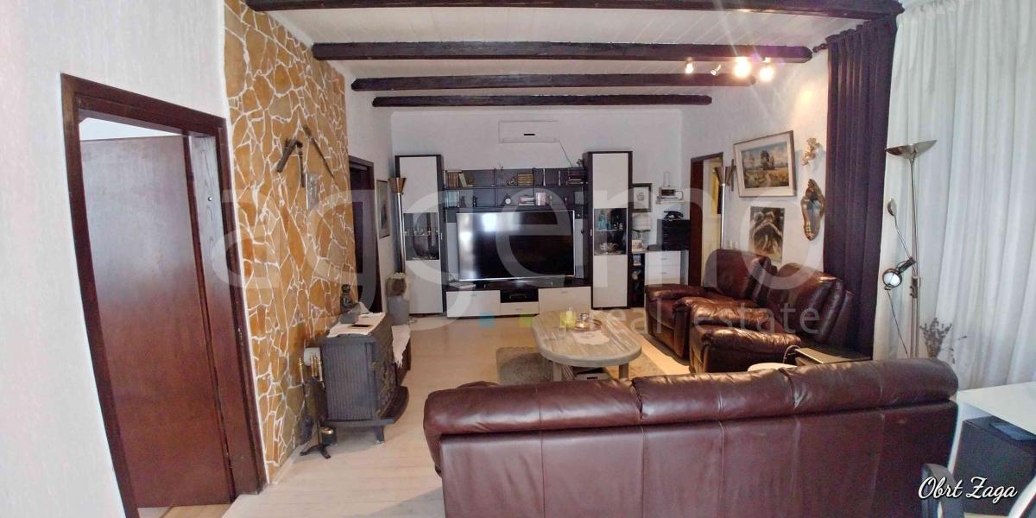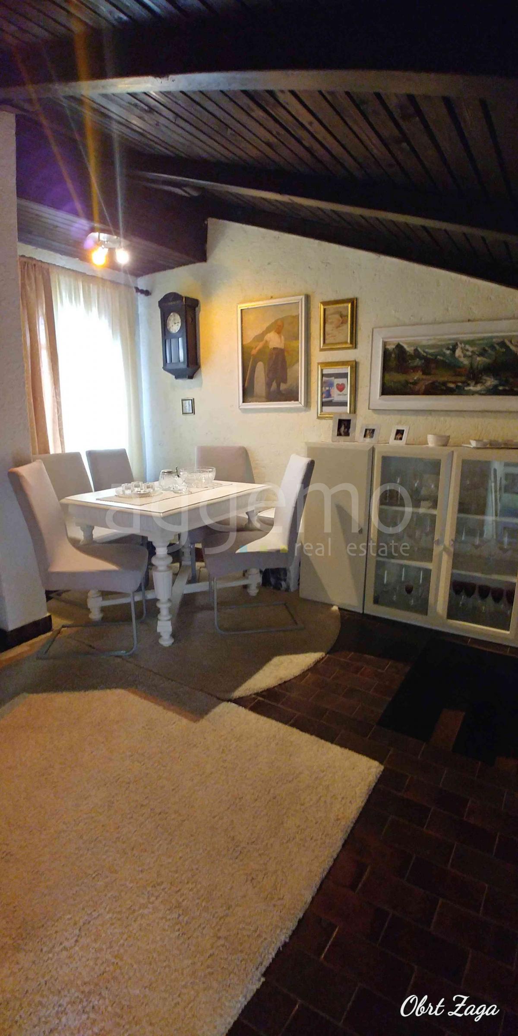
Search real estate

Villa: Grad Zagreb, Gornja Kustošija, 202,00 m2
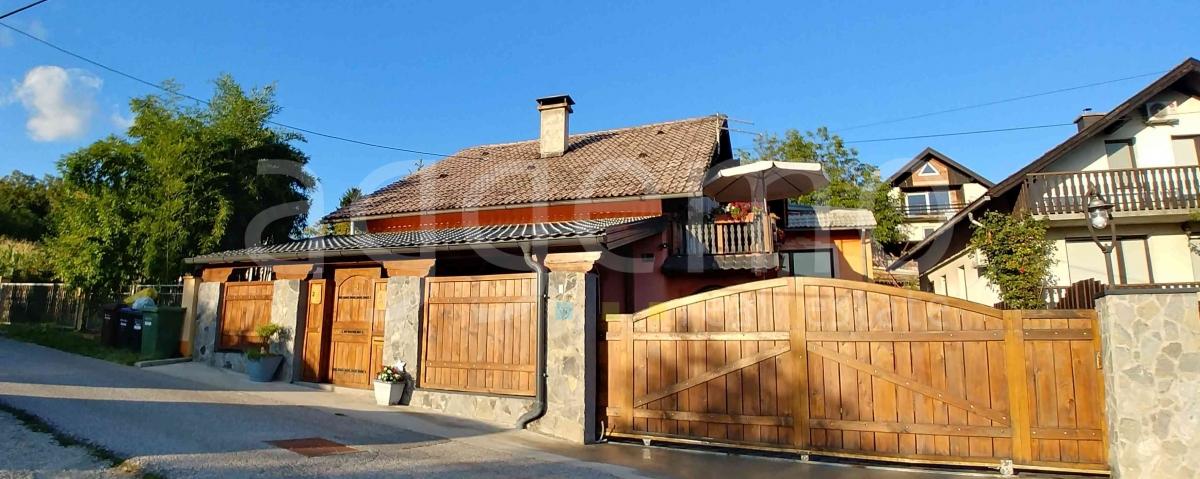
- Real estate ID: 211213
- Location: Gornja Kustošija
- Area: 202,00 m2
- Price: 280.000,00 €
Zagreb, villa in Gornja Kustošija, Šinorija 5
The subject of sale is a beautiful house consisting of two floors (ground floor and first floor). It has been designed so that it has two separate entrances and consists of two spacious three-bedroom apartments. Also, it can be used as a whole (this is how it is currently used).
Ground floor: 2 bedrooms, living room, kitchen with spacious dining room, laundry room, bathroom.
First floor: 2 bedrooms, living room, kitchen with spacious dining room, bathroom, large terrace with beautiful views of the surroundings.
It is possible to park 2 cars in the yard in front of the house, and another 2 cars outside the yard. In the yard there is a spacious garage, and above the garage a space of 70 m2 which the owner currently uses as a carpentry workshop, and with relatively small funds it can be converted into a separate residential building.
The front yard is paved, and behind the house is a garden with the potential to build a swimming pool.
The house is equipped with high quality furniture.
The owners use wood for heating, because they have a carpentry workshop, but all other forms of heating are possible. The entire front of the house is surrounded by a designer fence made of solid wood, so that it is sheltered from any outside view. Also, the house is situated in a quiet location.
NOTE: Exclusive mediation agreement.






